Choose from 22 unique floor plans, from 1-3 bedrooms, some with an additional den. Homes located on the buildings corners offer light and views in two directions. Many homes also feature private decks, accessible directly from the living area. All Verdante homes will include NewHeight Group’s signature features—soaring ceilings, huge windows, and thoughtful and efficient layouts that flow from room to room.
Click on any unit here to see a detailed unit plan and price
Amenities
All residents will have access to shared amenities: the outdoor deck on the fourth floor, guest room on the third floor, fitness room on the second floor, and mail room, bike storage, and wash station on the ground floor.
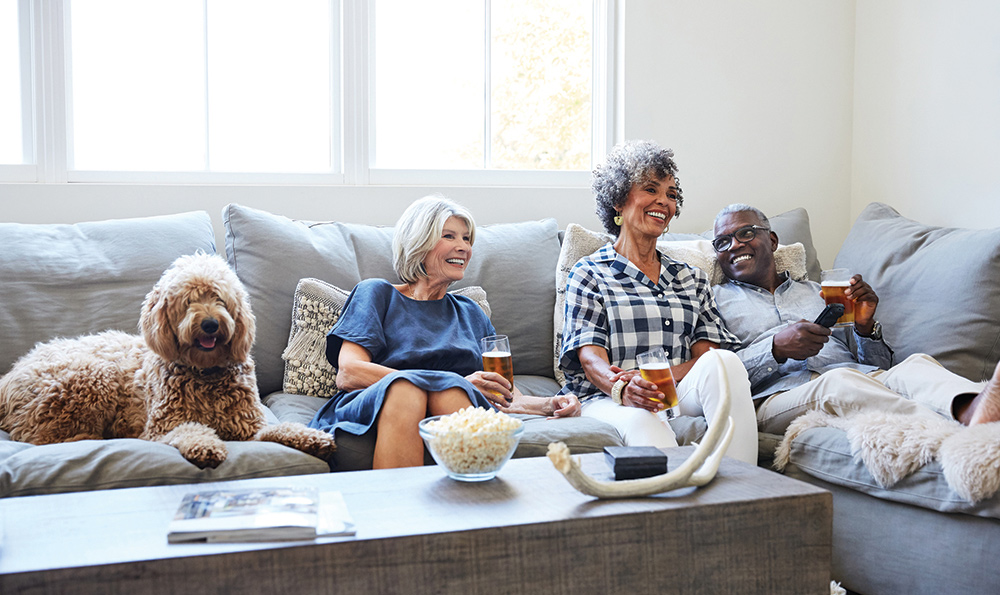
All residences will have oversized windows that allow for light-filled rooms.
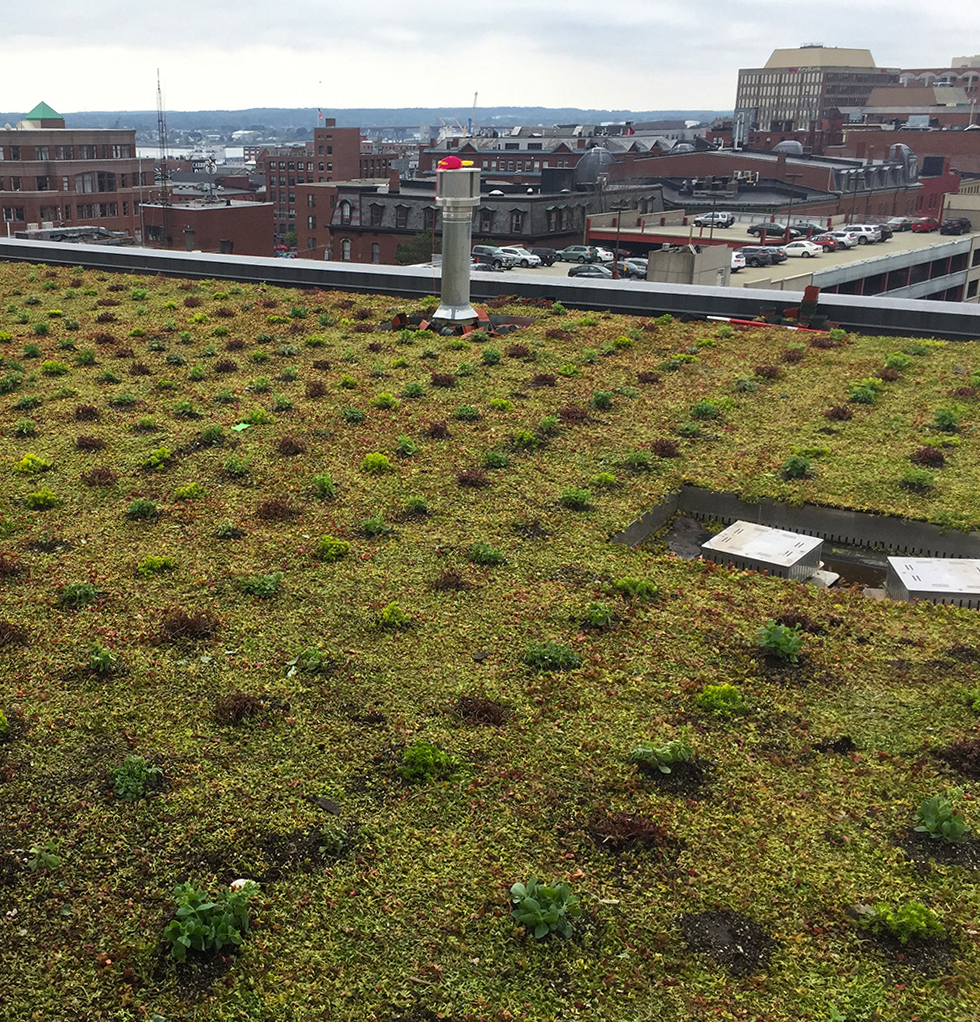 A green roof will be adjacent to the shared outdoor deck and some residences on the fourth and sixth floors.
A green roof will be adjacent to the shared outdoor deck and some residences on the fourth and sixth floors.


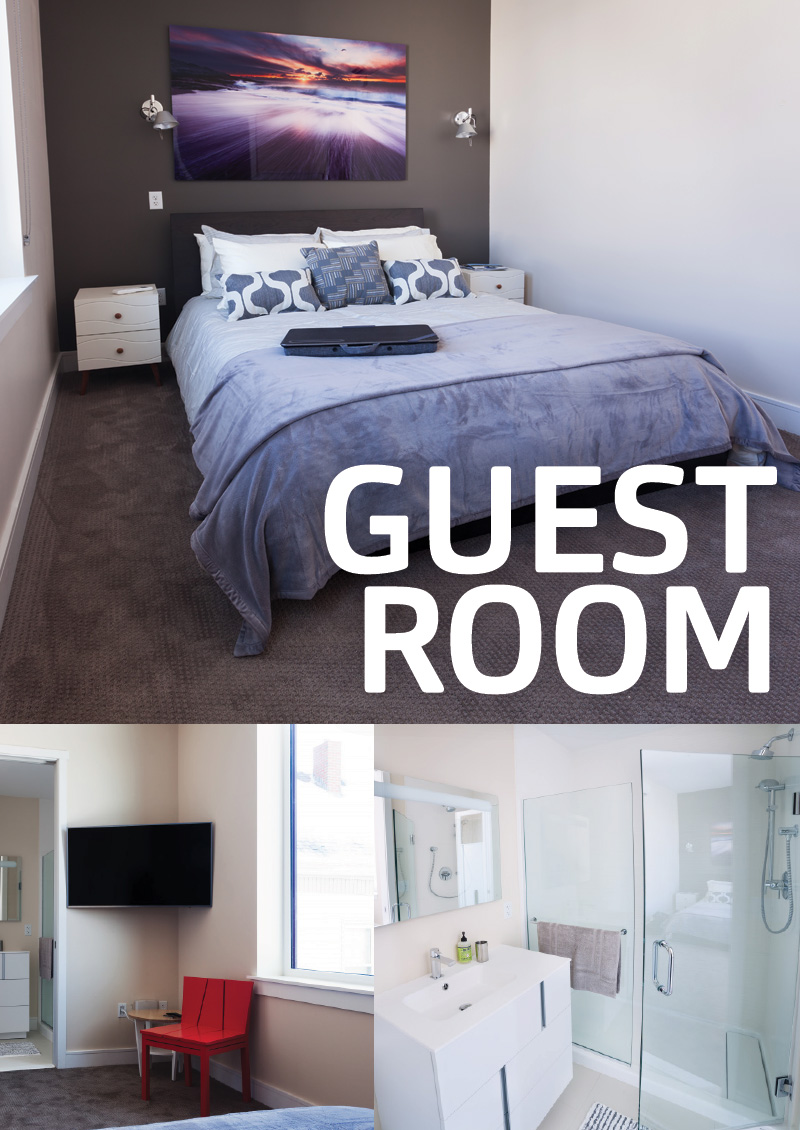
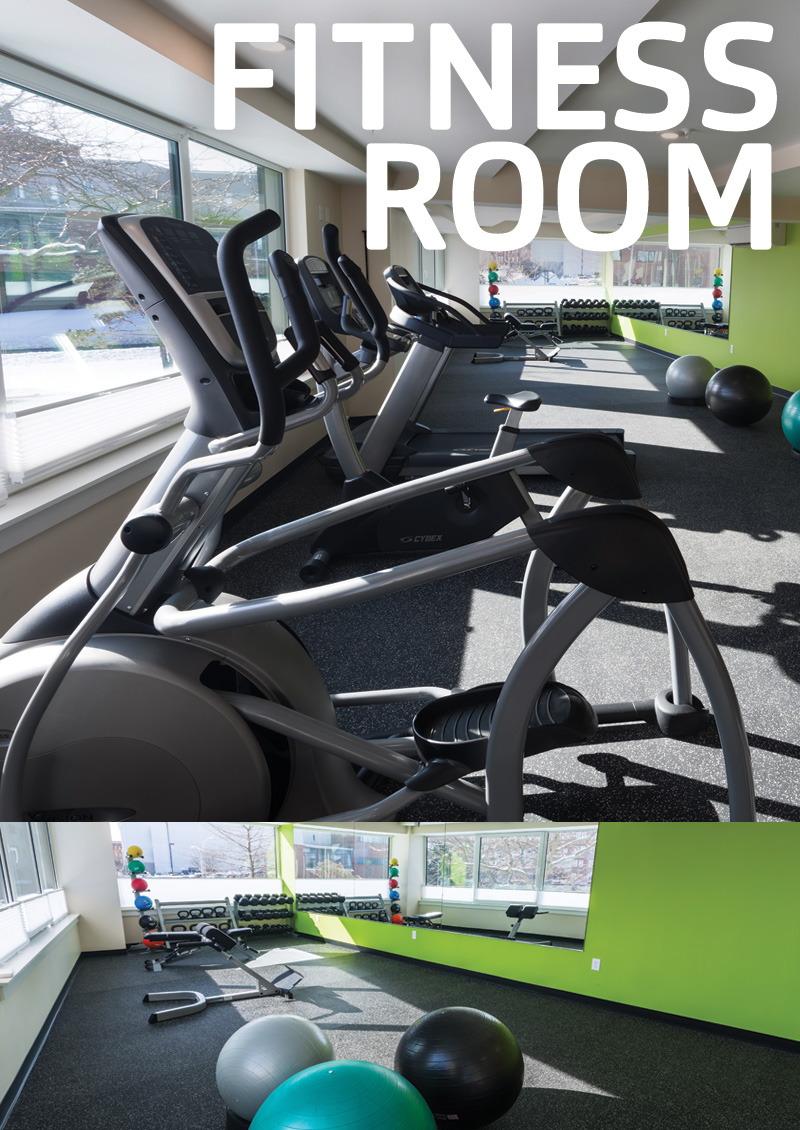
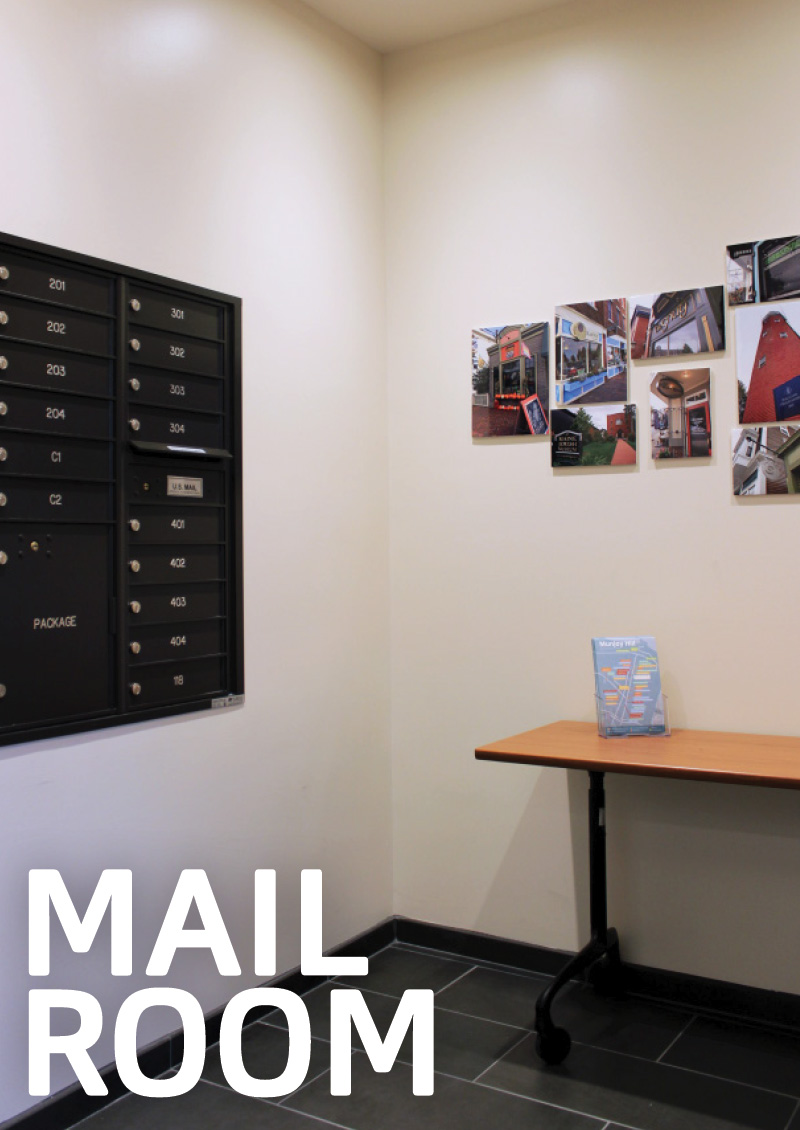
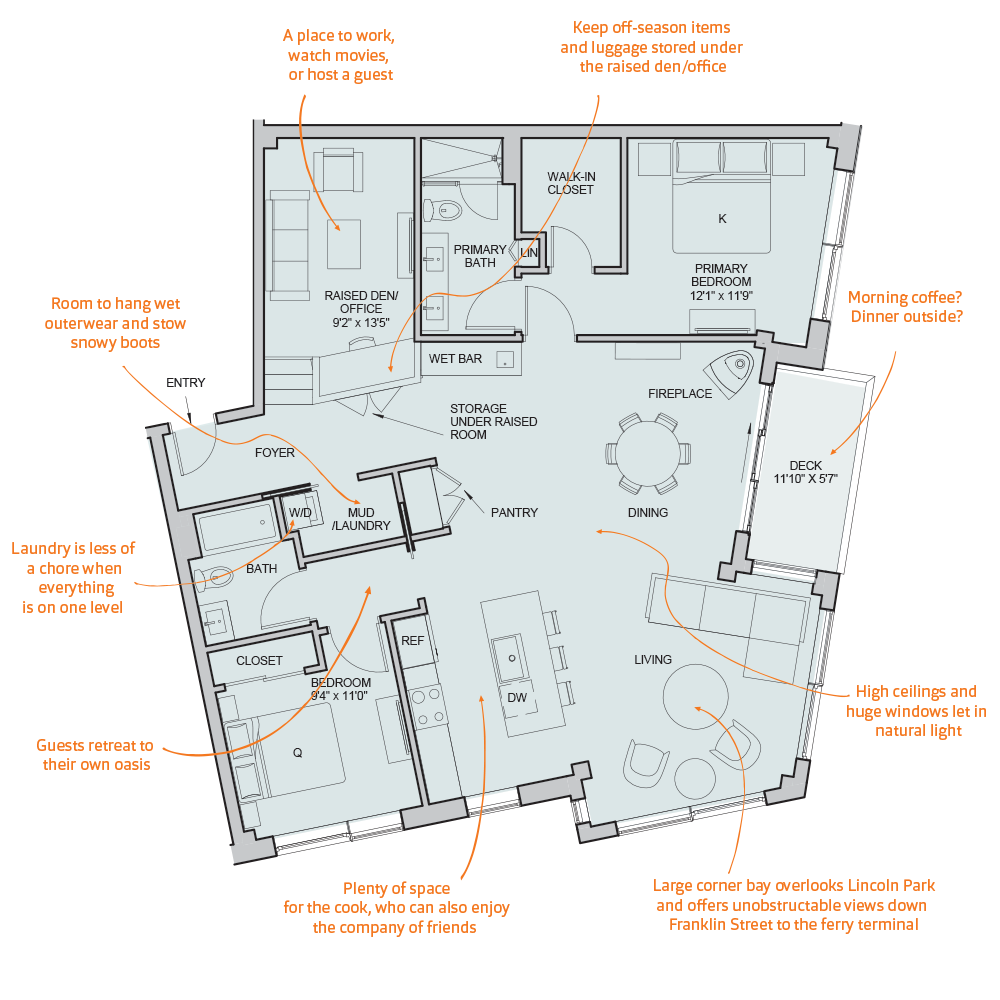
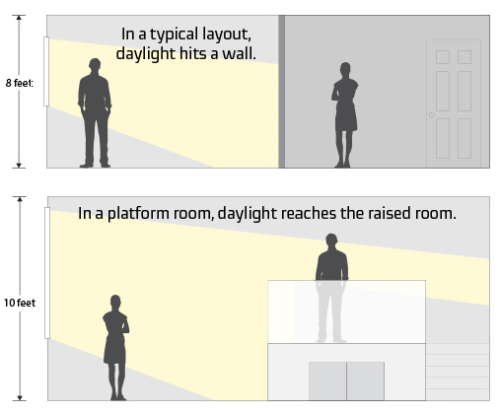 Examples of platform-room condos are:
Examples of platform-room condos are: