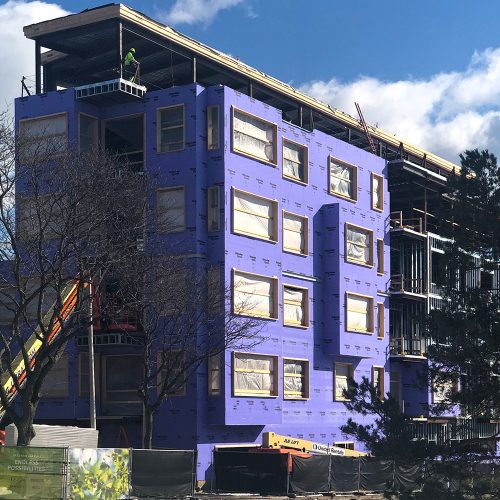Now that Verdante’s two stair towers and steel frame are complete, the building’s outline is a solid presence along Franklin Street in Portland. Exterior framing and sheathing, also nearly complete, are a cheery purple today, but will begin to blend into the nearby snow banks as an air vapor barrier is applied. Window openings have taken shape, outlining the large windows that have come to characterize NewHeight buildings.
Pouring concrete in winter conditions has the Site Superintendent playing the weather and taking advantage of every warm, clear day, with excellent success to date. The concrete slabs which are poured on each deck are complete for the first phase of the building (closest to Congress Street), and all of the second and third floors. With two more pours to go, all the slabs should be complete before the end of the month.
Roofing has also begun, and as the sheathing goes up, and the window frames are completed, each opening gets closed in temporarily with plastic. This way, the building gets a little drier, and a little warmer for the drywall, plumbing, and electrical contractors starting to mobilize inside the building. Interior framing has also started to give shape to individual units while window openings frame the views.
Looking southeast down Franklin Street from Commercial Street, Verdante clearly sits in a bend in the road. Future residents will have a clear corridor view to the water and the Casco Bay Ferry terminal at the end of Franklin. This vantage point, combined with long views of the waterfront and Casco Bay, the city skyline, and close-up views over Lincoln Park ensure an interesting perspective from nearly every window in the building. As spring approaches, the views will only improve as Lincoln Park turns multiple shades of green, followed by the more varied colors of summer. By then, Verdante’s winter white (air vapor barrier) will be covered by a layer of insulation, and the masons will be hard at work on the brick that will encase much of the building at completion.


