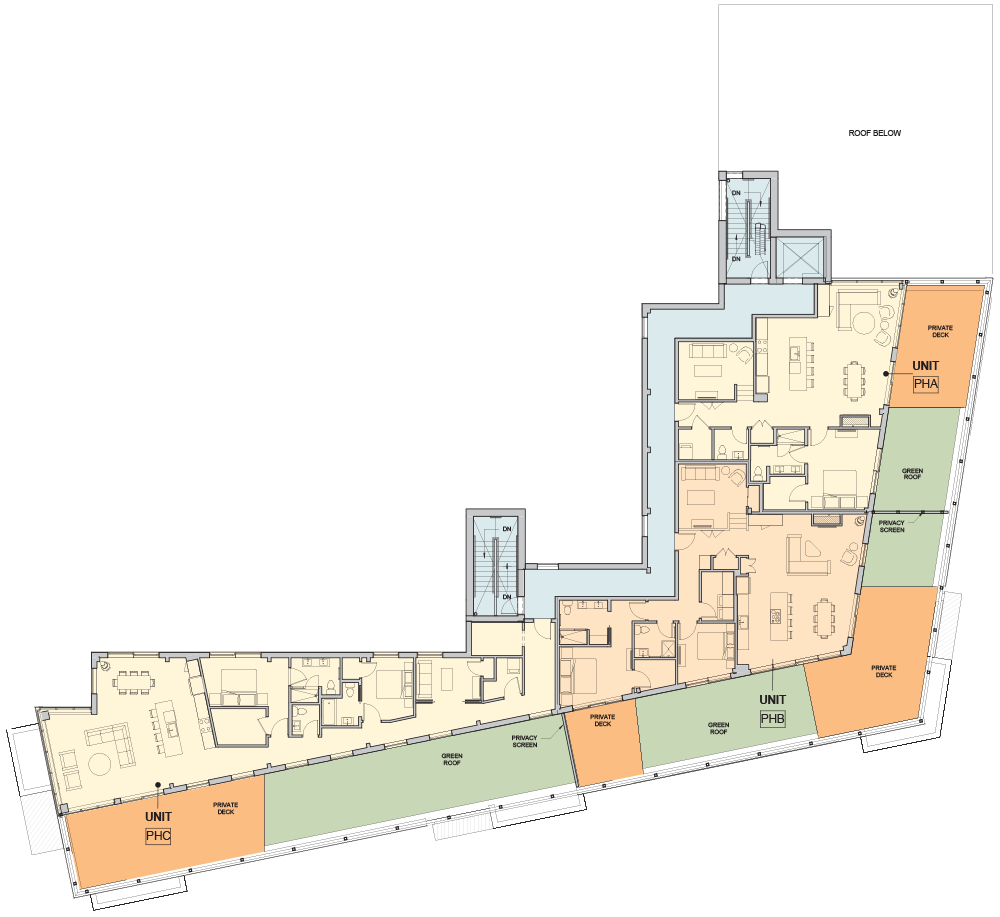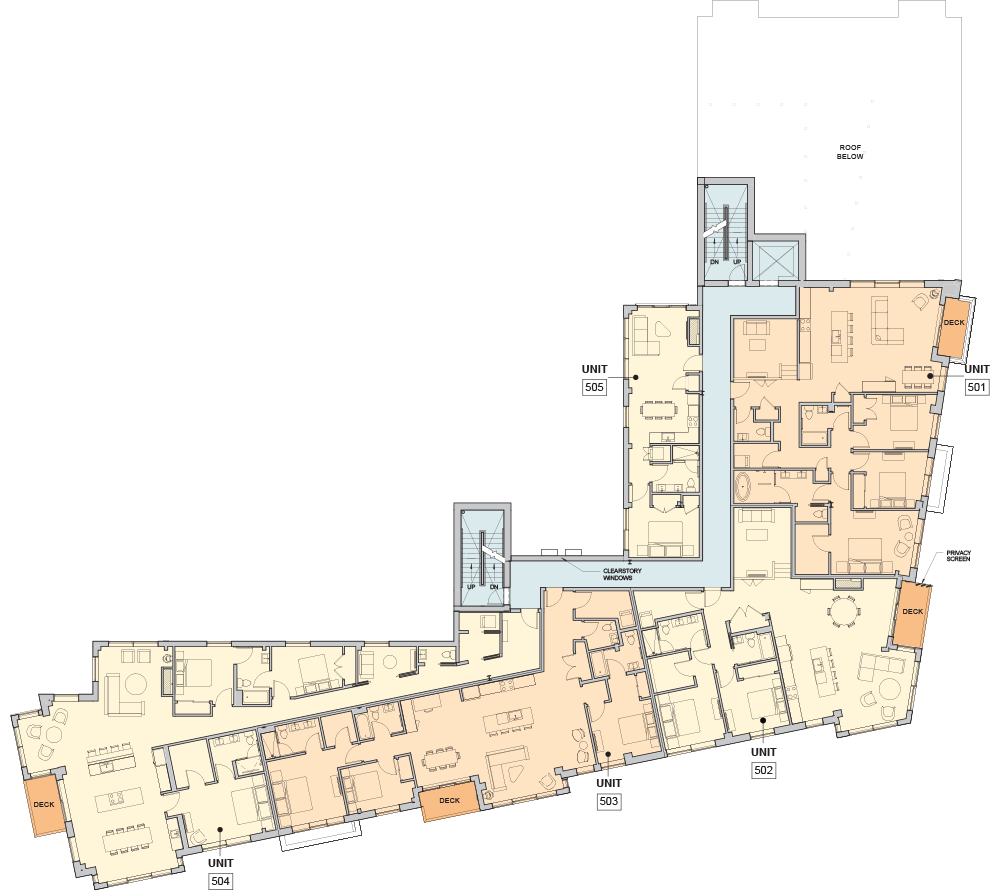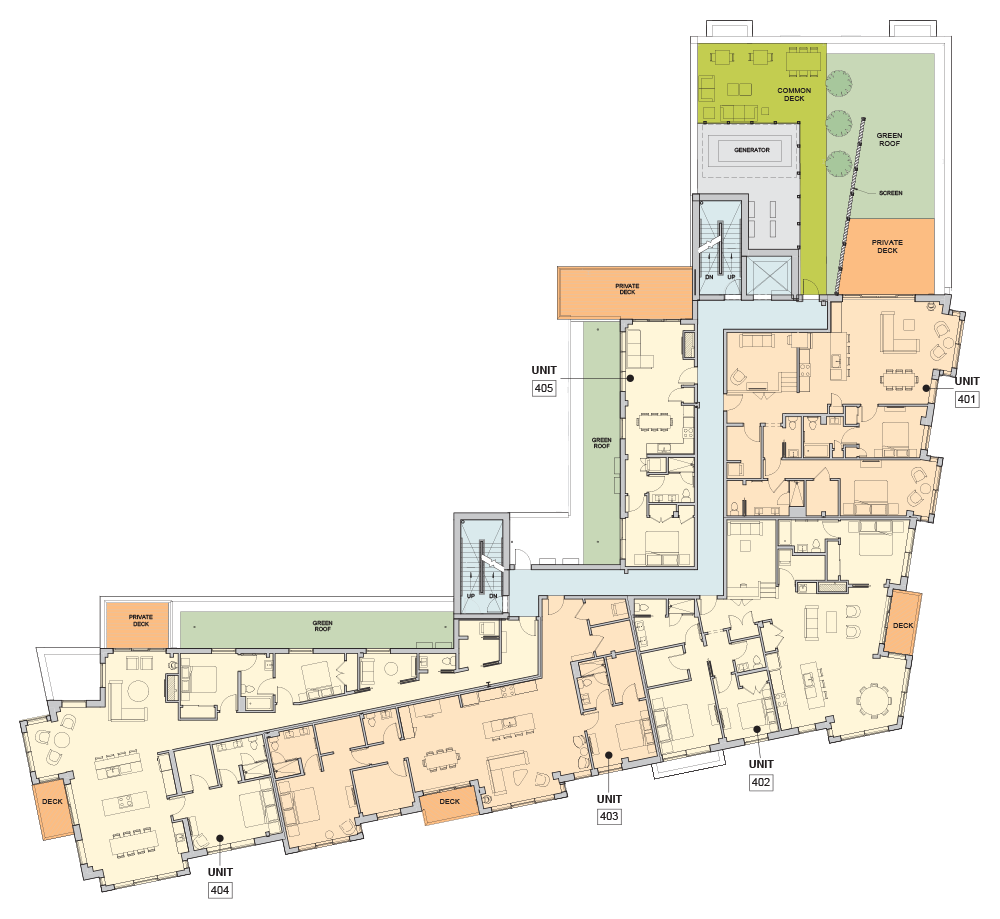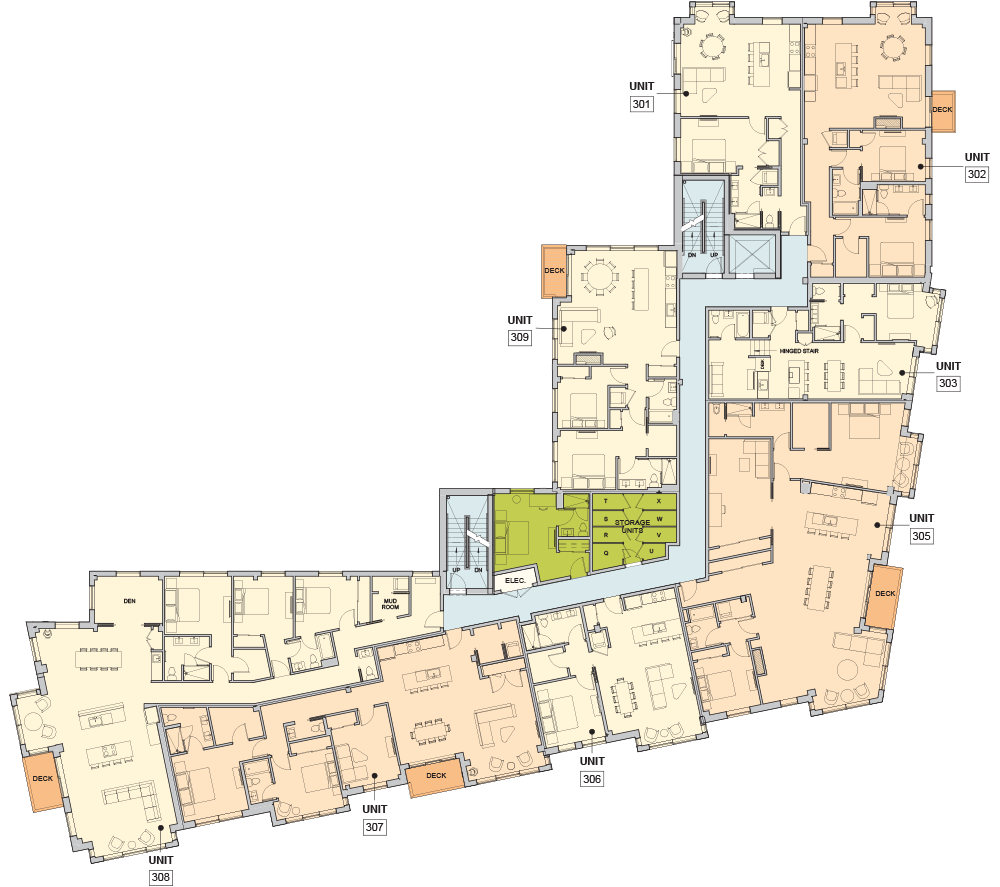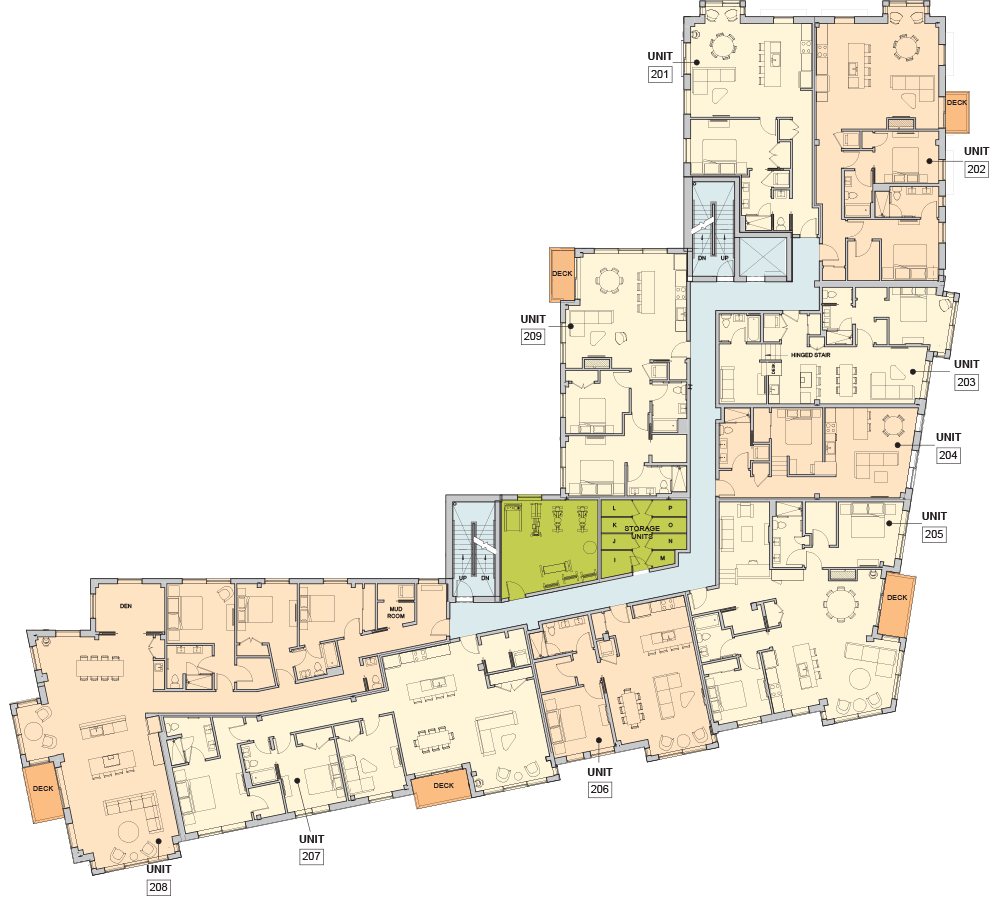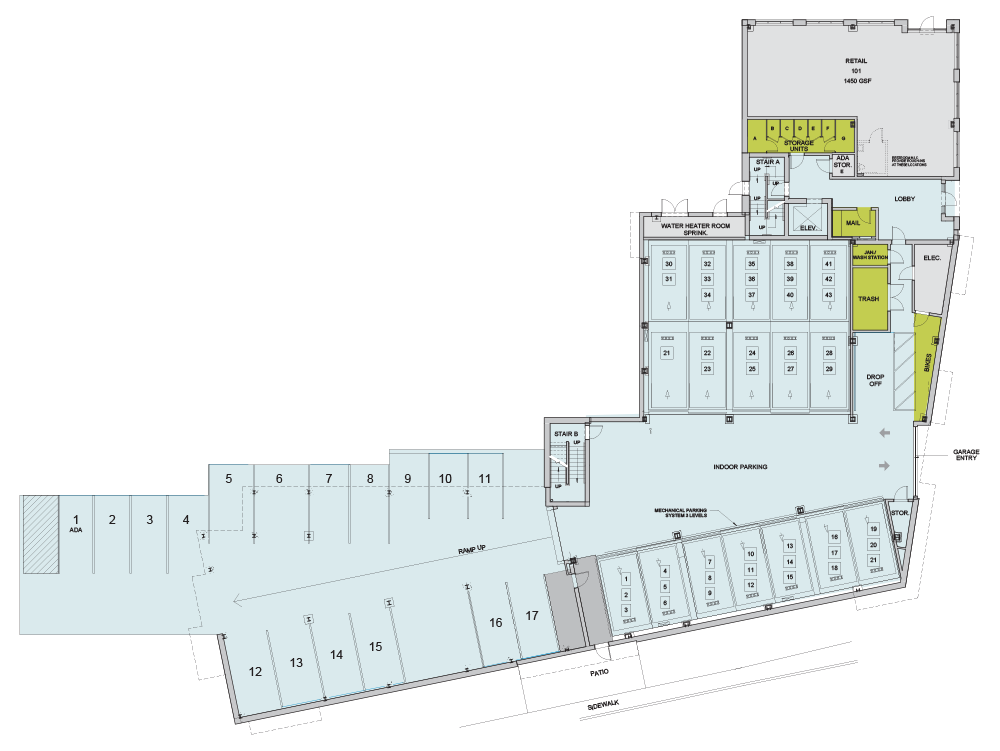Below are plans for each of the six floors of Verdante, showing the relative positions of each unit and amenity. You may also browse the unit plans for each unit.
Sixth Floor
The sixth floor has three penthouses, and also features large areas of green roof.
Fifth Floor
The fifth floor, like some of the other floors, features units with a raised room.
Fourth Floor
The fourth floor is where all residents are welcome to use the shared outdoor deck.
Third Floor
The third floor has a guest room, available for reservation by all residents.
Second Floor
The second floor has a fitness room, equipped for cardio and strength workouts.
Ground Floor
The ground floor has parking, a dedicated mail room, storage for bikes, and a dog wash station.
Note: All dimensions are approximate. The location and design of chases, entries, windows, and doors may vary in each unit. Product development is an ongoing process—floor plans, design features, specifications, and materials used are subject to change at any time.

